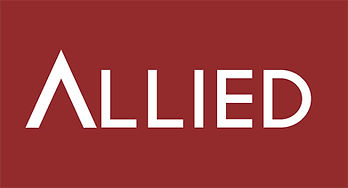Services


Main services:
At the core of our practice is a steadfast commitment to teamwork, innovation, excellence, and the highest levels of client satisfaction. Our regional reach and ability to integrate resources and technologies from across markets empower us to deliver customized, end-to-end solutions with single-source accountability.
We achieve superior results for our clients by offering a wide spectrum of multi-disciplinary services, available either as standalone engagements or as part of a fully integrated package:
-
Architectural Design
-
Interior Design
-
Exterior Design
-
Landscape Design
-
3D Visualization & Rendering
-
Animated Architectural Walkthroughs
-
Structural Engineering
-
MEP (Mechanical, Electrical & Plumbing) Engineering
-
Building Services Engineering
-
Project Management
-
Construction Supervision & Management
-
Operation & Maintenance Support
-
Project Auditing & Quality Control
Experiences:
We have developed particular expertise across a range of specialized areas, enabling us to deliver comprehensive and insightful support throughout all project stages. Our experience includes:
-
Conceptual Design Development & Project Briefing
-
Technical and Financial Feasibility Studies
-
Regulatory Inquiries and Planning Consultations with Authorities
-
Preliminary and Detailed Design Services
-
Quality Control and Assurance Measures
-
On-site Management and Technical Supervision
-
Post-Completion Technical Support and Assistance
Abilities:
We deliver tailored, optimized solutions drawn from a broad portfolio of services and products, catering to both private and public sector clients across diverse market segments. Our experience spans a wide range of project types, including:
-
Commercial Buildings
-
Retail Centers and Malls
-
Healthcare and Medical Facilities
-
Industrial Complexes
-
Hospitality Projects (Hotels & Resorts)
-
Public Parks and Recreational Spaces
Best Practise
Design & Project Development Process
Our comprehensive approach ensures a seamless journey from concept to completion, while fostering strong collaboration with all stakeholders. The process includes the following key stages:
1. Concept Design
-
Establish and strengthen collaboration with all project stakeholders
-
Brainstorming sessions and preliminary workshops
-
Technical and financial feasibility analysis
-
Development of preliminary design concepts
-
Presentation of initial concepts for feedback and alignment
2. Schematic Design
-
Strategic space planning
-
Definition of facility requirements
-
Development of schematic plans, sections, and design models
-
Establishment of overall visual and architectural character
3. Design Development
-
Mock-ups and material sample boards
-
Detailed floor plans, elevations, and sections
-
Interior landscaping drawings
-
FF&E (Furniture, Fixtures & Equipment) schedules
4. Construction Stage
-
Production of final and working drawings with complete detailing
-
Comprehensive FF&E schedules
-
Color and finishes schedules for special elements
-
Specification matrix
-
Assistance to the client’s consultant (e.g., Project Manager) in preparing budgets and Bills of Quantities
5. Tender Documentation
-
Support for the client’s consultant in preparing and supervising tender documentation
6. Supervision Stage
-
Review and approval of shop drawings
-
Site supervision and quality control
-
Assistance to the client’s consultant in report preparation
-
Participation in site inspections
-
Submission of final project report
